Villa / House for sale in Bensafrim, Lagos
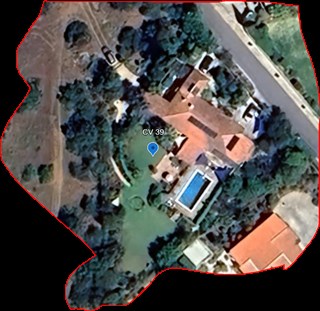
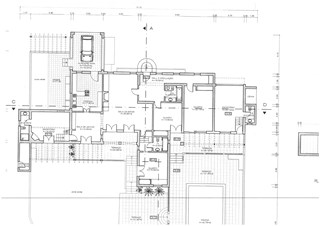
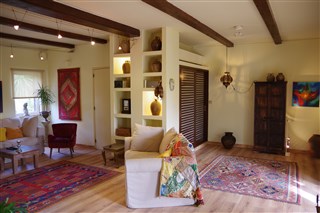
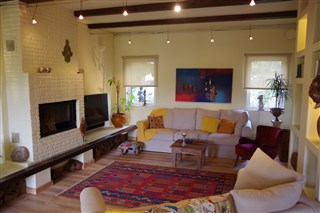
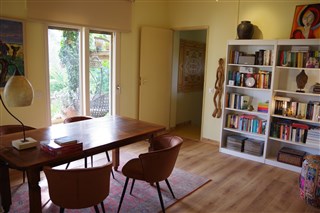
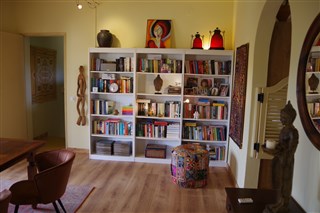
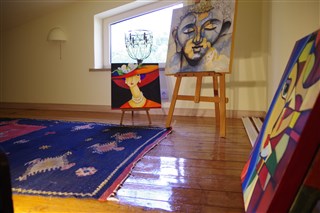
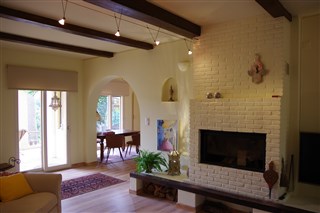





















Colinas Verdes, meaning "Green Hills," truly lives up to its name. Located only 10 minutes from the town of Lagos, this oasis of greenery and tranquillity features a stunning, large family villa complete with a pool, sauna, and many other extras.
- 4 bedrooms
- 4 bathrooms
- 2,064m² of land
- 290m² of living area
- private swimmingpool
- constructed in 1974
- country views
- Energy label: E
1,095,000 EUR - REDUCED
1,000,721 GBP*
General Property Description
Well-maintained and constantly updated traditional-style split-level villa with 3/4 bedrooms and a 10 x 5m pool, set in very beautiful mature gardens. Situated in a secluded rural location less than 10 minutes away from Lagos and the beautiful Algarve coastline, the Urbanisation of Colinas Verdes is a very quiet residential area with plenty of privacy and surrounded by lush vegetation. Originally destined to become a large residential estate with over 400 villas, the local town council of Lagos has now declared the whole area as protected zoning, meaning no more construction will be permitted.
Property Layout
This southwest-facing property is accessed by three gates, two of which are electric, leading to cobbled stone areas with outside parking space as well as a carport. The villa itself has two independent entrances. The main entrance leads to a hall with access to two bedrooms and the lounge. The other entrance, most frequently used, is through the kitchen with a solid wooden (horse-type) door. Here, you enter the large, modern Keller kitchen with granite countertops and built-in equipment (Smeg and Siemens). The kitchen also has a breakfast bar and provides access to the large, combined lounge-dining area with a very efficient STUV wood-burning stove, which easily heats the lounge and kitchen. From the lounge, you have access through three sliding doors to a terrace overlooking the beautiful garden.
Additionally, the entire villa has central heating with radiators or convectors, powered by a very efficient Daikin heat pump.
From the lounge, you have access to the ensuite master bedroom on a lower level. There is also access to another large room of 6 x 4 meters with a mezzanine (suitable for sleeping) and a modern en-suite bathroom with a shower. This room, also on a lower level, can be used as an extra bedroom, office, atelier, dining room, or leisure room. It also has access to a private covered terrace and to the extensive lawn. These areas have laminated floors.
The other two bedrooms are situated in the other wing of the house. The children's or guest bedroom area is independent, with two full-size bedrooms, all with modern built-in wardrobes. These two rooms share a bathroom with a bath.
There is also a fully autonomous office with a bathroom and separate access. The office can be sold fully equipped with a desk, conference table, and filing units.
The property is fully fenced and features a beautiful mature garden, cultivated over 45 years by the present owners. It has a computerized automatic irrigation system. The large 10 x 5 meter pool, with pool lights and a diving board, benefits from all-day sunshine and has large terraces around it. There are many cozy spaces created where one can relax.
The property has been refurbished many times, with the last update done this year, which included making all shutters electric and fitting the entire house with modern roller blinds instead of curtains.
This is a beautiful family property situated in an oasis of tranquillity and can be easily adapted for two families. It is ideal as either a permanent or holiday home and has great letting potential.
Property Extras
• Highly efficient Stuv woodburning stove. • In the extra room is a pellet stove. • It has Solar hart solar panels storing 300l. of hot water. • Besides that, another 300l. water storage fed by the Daikin Heat pump. • There are 12 photo-voltaic panels proving the major bulk of the electricity. • The property is totally fenced or walled. • It has 2 remote controlled sliding hard wooden entrance gates both with video vigilance. • There is a third (service) sliding entrance gate at the west side of the house with ample parking. • It has 2 mains water and 2 storage tanks totalling 6000l. • There is a sauna for 2-4 people. • Plus 2 garden sheds for bikes and garden tools with additional freezer. • There is a wood storage for 6-8 m3 of wood. . Solid hard wooden front doors- • There is a separate area with covered areas for washing machine and tumble dryer. • Various sunshade covers. • Netatmo video vigilance. • 2 outside showers, 1 near the sauna and the Gym, the other in a cozy shaded green housing. • Satellite dish. • Sonos sound system throughout the whole house. • Reversed Osmosis system for pure drinking water. • In the basement is a workshop and storage. • A fishpond in the middle of the extensive lawn is great to watch the fish. • The property is completed having a 20m2 equipped Gymnasium in a wooden housing. • Reason for selling is that the present owners have lived here for over 45 years and now want to downgrade. • Could be sold partially or fully furnished (negotiable).
Property Email Notification
Want us to notify you when we have a new property matching your criteria in our books? If so let us know what you are looking for by registering for our property email notification.